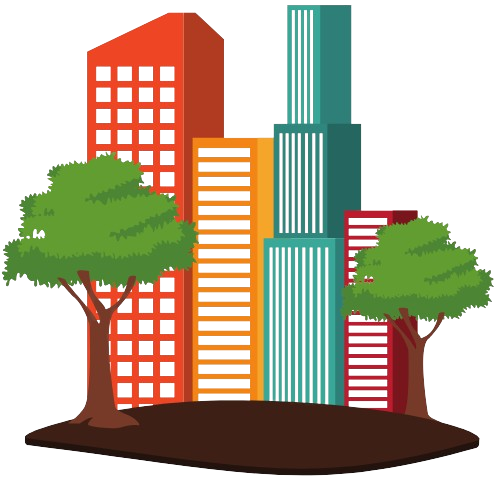
Sarang By Sumadhura
Sarang By Sumadhura Doddabanahalli in Whitefield, Bangalore | Reviews | Price | Floor Plan | Photos | Master Plan | Brochure | Amenities | Location
Know more about Sarang by Sumadhura
Check out Sarang by Sumadhura, a beautiful luxury community in Whitefield, Bangalore. It’s designed to offer you the best in refined living, with plenty of natural light and amazing amenities.
From relaxing spa areas to fun recreational spots, Sarang has everything to make your life comfy and enjoyable. Come step into a world where luxury and peace come together, with every little detail just perfect!
Your home awaits at Sarang, where luxury knows no bounds.






Configuration of Sarang by Sumadhura

Project Location
Doddabanahalli in Whitefield, Bangalore

No. of Units
272 Units

Property Area
4.26 Acres

Unit Variants
Premium 2, 3 and 4 BHK

Project Type
Apartments

Possession
Dec, 2026
| Unit Type | Size in Sq.Ft |
|---|---|
| 3 BHK | 1,655 - 1,920 Ft |
| 4 BHK | 2757 - 2796 Sq Ft |
- RCC Structure, Cement blocks for walls wherever needed.
Apartment Flooring
- Marble Flooring in Foyer, Living, Dining, Corridors, Family and Master Bedroom.
- Engineered wooden flooring in Other Bedrooms including Studio.
- Home Office in vitrified tile.
- Master toilet will have marble on floor and walls up to false ceiling.
- Other toilet will be done with ceramic/vitrified tiles.
- Balconies in ceramic tile.
Doors & Windows
- Unit Main Door -8 feet high with timber frame and shutter. Polished on both sides.
- Internal Doors-7feet high with timber frames and laminated flush shutters.
- External Doors -UPVC /Aluminium frames and sliding shutters or a combination of both wherever requited.
- Windows -UPVC /Aluminium frames, clear glass and provision for mosquito mesh shutter only.
- Granite /Quartz for counters with counter-top wash basins, wall mounted EWC’s.
- Shower panel in master toilet.
- Glass partitions in all toilets with high quality chrome fittings.
- Geysers in all toilets.
- Mirrors in all toilets with CP accessories.
Electrical
- Concealed wiring with PVC insulated copper wires and modular switches.
- Sufficient power outlets and light points provided.
- Telephone points provided in living and kitchen only.
- TV points provided in living and all bedrooms.
- Provision for installation of split AC in living room and all bedrooms.
- Generator will be provided for all common areas.
DG Power
- Lifts in all blocks of suitable size and capacity.
Lobby
- All Lobby Flooring in Vitrified Tiles and Lift Cladding in Granite/Marble. All Lobby Walls in texture paint and ceiling in emulsion.
- Service Lobby, Service Corridor and Staircase in Kota/Tiles with texture paint on walls.
Doors & Windows
- Unit Main Door -8 feet high with timber frame and shutter. Polished on both sides.
- Internal Doors-7feet high with timber frames and laminated flush shutters.
- External Doors -UPVC /Aluminium frames and sliding shutters or a combination of both wherever requited.
- Windows -UPVC /Aluminium frames, clear glass and provision for mosquito mesh shutter only.
- Cement /Texture paint for external walls.
- Emulsion for internal walls and ceiling.
Security System
- Security cabins at all entry/ exits having CCTV coverage
- Intercom facility for all apartments.
Amenities for Prestige Raintree Park
Specifications of Prestige Raintree Park
Amenities for Sarang by Sumadhura

Kids Activity Zone

Skating Rink

Jogging / Cycling track

Jacuzzi

Basketball Court

Multi Purpose Court

Cricket Pitch

Dance/Music

Pet Park

Swimming Pool

Club House

Lawn Area
Location Advantages
- Cipla Limited – 3 Mins
- Siemens Limited – 7 Mins
- Itpl – 15 Mins
- Benz Corp – 17 Mins
- Tcs – 17 Mins
- I-gate – 18 Mins
- Sathya Sai Super Speciality Hospital – 15 Mins
- Narayan Multispecialty Hospital – 16 Mins
- Vydehi Hospital – 17 Mins
- Shankara Eye Hospital – 20 Mins
- Yashomati Hospital – 20 Mins
- Park Square Mall – 9 Mins
- Forum Value Mall – 14 Mins
- Inorbit Mall – 14 Mins
- Phoenix Mall – 16 Mins
- Sheraton 4 Points – 12 Mins
- Taj Vivanta – 13 Mins
- The Den – 15 Mins
- Jw Mariot Hotel – 16 Mins
- Fat Chef – 17 Mins
Brigade Sanctuary Price
| Unit Type | Size in Sq.Ft | Approx. All Inclusive Price |
|---|---|---|
| 3 BHK | 1773 to 1818 | Rs. 2.47 Cr* to 2.63 Cr* Onwards |
| 3.5 BHK | 1962 | Rs. 2.74 Cr* to 2.95 Cr* Onwards |
| 4 BHK | 2616 | Rs. 3.62 Cr* to 4.05 Cr* Onwards |
Expert Thoughts on Prestige Glenbrook
FAQs:
Where is Prestige Pine Forest located?
The project is on ECC Road in Whitefield in Bangalore.
Is Prestige Pine Forest RERA-approved?
The project is now waiting for RERA, and after getting it, the number will be displayed on the site.
When is the possession date of Prestige Pine Forest?
The project will be ready for occupation from July 2028.
How many towers are there in Prestige Pine Forest?
There are 4 high-rise towers in this project, which have G+16 floors.
How many housing units are there in Prestige Pine Forest?
There are 230 apartments in the project over 4 towers.










